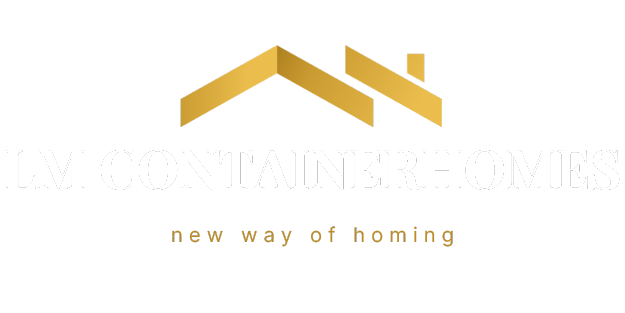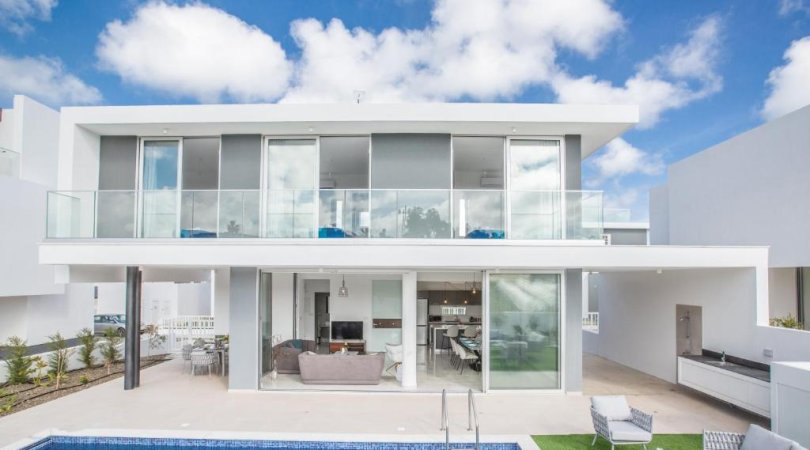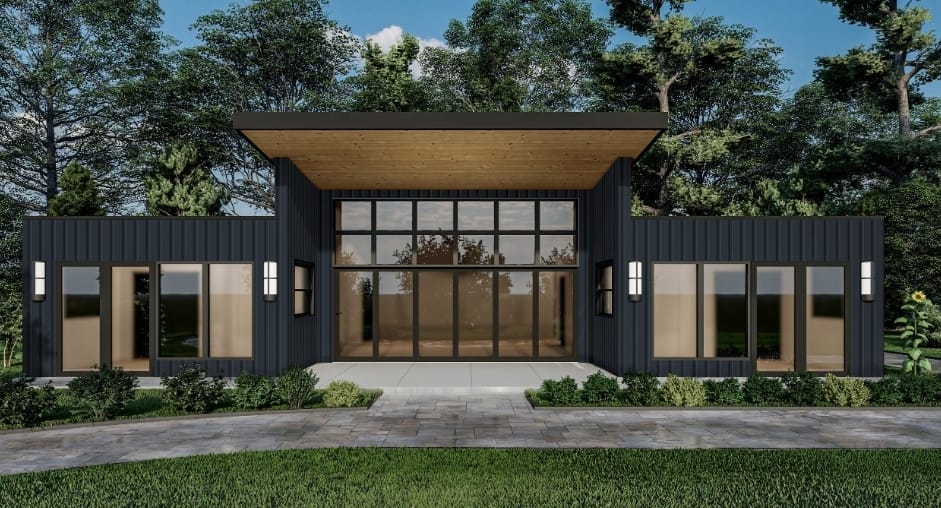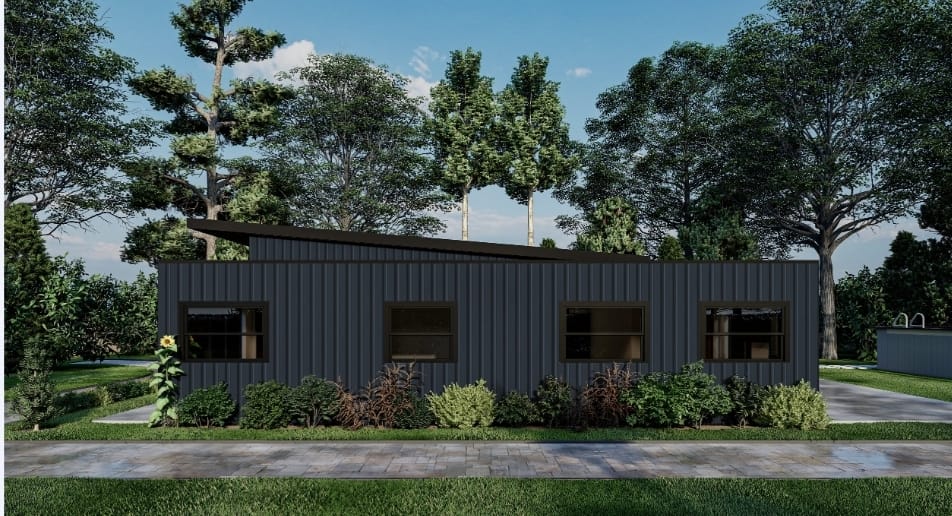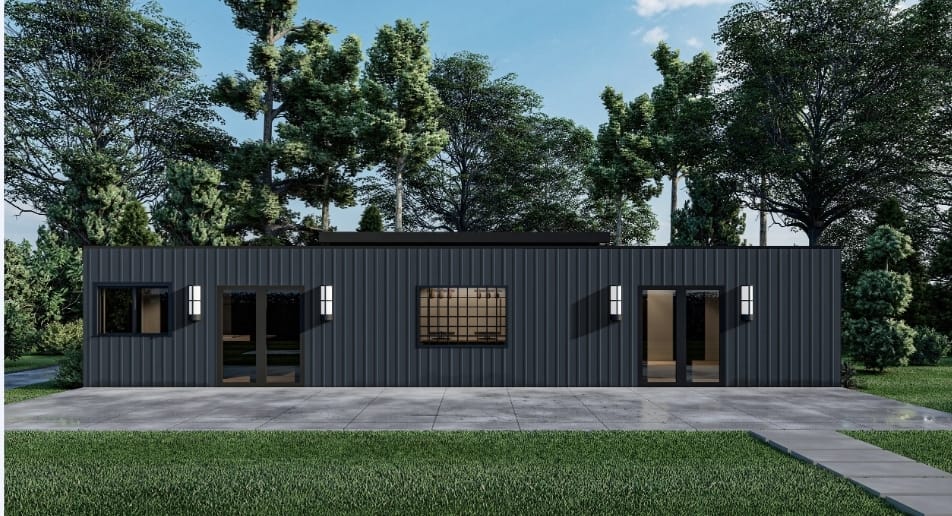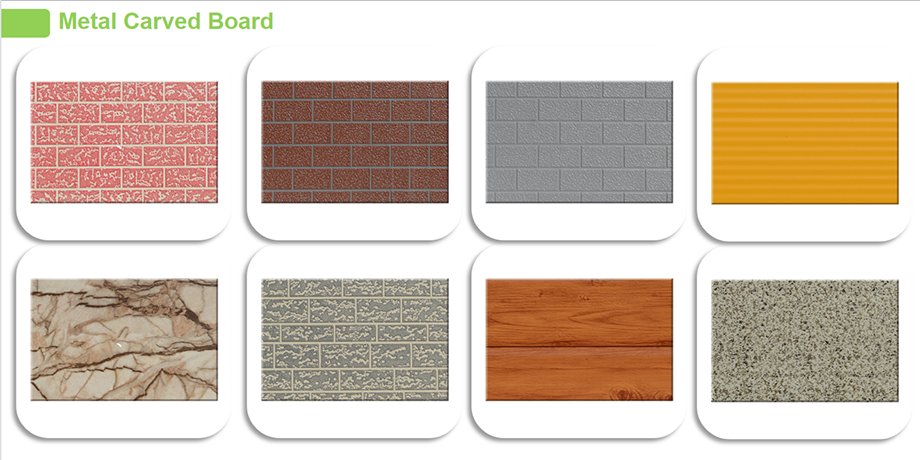Light Steel homes
About Light Steel homes
Choose from our designs or discover one you love, and our engineers will transform it into reality. Benefit from our fully customized process to create your dream home, all at a construction cost well below the market rate.
Product Details:
Light steel villa, constructed primarily with light steel keel produced through cold rolling technology of aluminum-plated zinc steel strip. Following precise calculations and the integration of auxiliary components, it exhibits a rational bearing capacity, ensuring the house’s quality—an achievement not possible through traditional construction methods. The technology and product configuration of the light steel structure are well-established, boasting a high degree of industrialization. It represents the culmination of a century of development in building technology and the building materials industry in North America.
The aluminum-plated zinc steel plate utilized in the building structure offers excellent corrosion resistance and durability, with a service life exceeding 70 years under normal conditions. The seismic performance of the light steel structure far surpasses that of traditional concrete and brick-concrete housing. Additionally, owing to the lightweight nature of the light steel structure, its weight per unit area is only a quarter of that of a comparable brick-concrete structure, simplifying basic treatment and making it suitable for various geological conditions.
*Product Details*
| No. | Part | Name | Specification |
| 1 | Steel Structure System | Cold-formed thin wall steel/Q550 | 0.8-1.5mm thickness |
| 2 | Wall System | Decoration Panel | Metal or PVC decoration panel |
| 3 | | XPS panel (Grade B1) | 1220*600*40mm |
| 4 | | Moistureproof paper | 50m2/coil |
| 5 | | OSB board | 6mm/9mm/12mm/15mm, conform to EU EN300 standard |
| 6 | Inner wall | Interior gypsum board | 1220*2440*9mm |
| 7 | Roof System | Roof Tile | Asphalt tile/Resin tile + SBS + OSB + Glass Wool |
| 8 | Insulation System | Wall, roof, floor, and ceiling | 90/100mm glass wool, XPS Panel |
| 9 | Doors & Windows | Entry door | Steel security door, can be customized |
| 10 | | Interior door | Composite door, can be customized |
| 11 | | Aluminum alloy door | Glass sliding door, can be customized |
| 12 | | Window | Plastic steel or Aluminum Alloy Window, double-layer glass |
| 13 | Ceiling System | Gypsum Panel + insulation cotton | 90/100mm glass wool |
Product Advantage:
– Light Gauge Steel Structure
1. Lifetime for structure: 100 years.
2. Earthquake resistance: mix more than 8 grades.
3. Wind resistance: max 60m/s.
4. Fire resistance: all materials used can be fire-resistant.
5. Snow resistance: max 2.9KN/m² as required.
6. Heat insulation: 100 mm in thickness can match 1 m thickness of brick wall.
7. High acoustic insulation: 60db of exterior wall, 40db of interior wall.
8. Insect prevention: free from damages by insects, such as white ants.
9. Ventilation: a combination of natural ventilation or air supply keeps the indoor air fresh and clean.
10. Packing and delivery: 140SQM/ 40’HQ container for structure only and 90SQM/ 40’HQ container for structure with decorative materials.
11. Installation: the average is one worker one day install one SQM.
12. Installation guide: dispatch engineer to guide on site.
